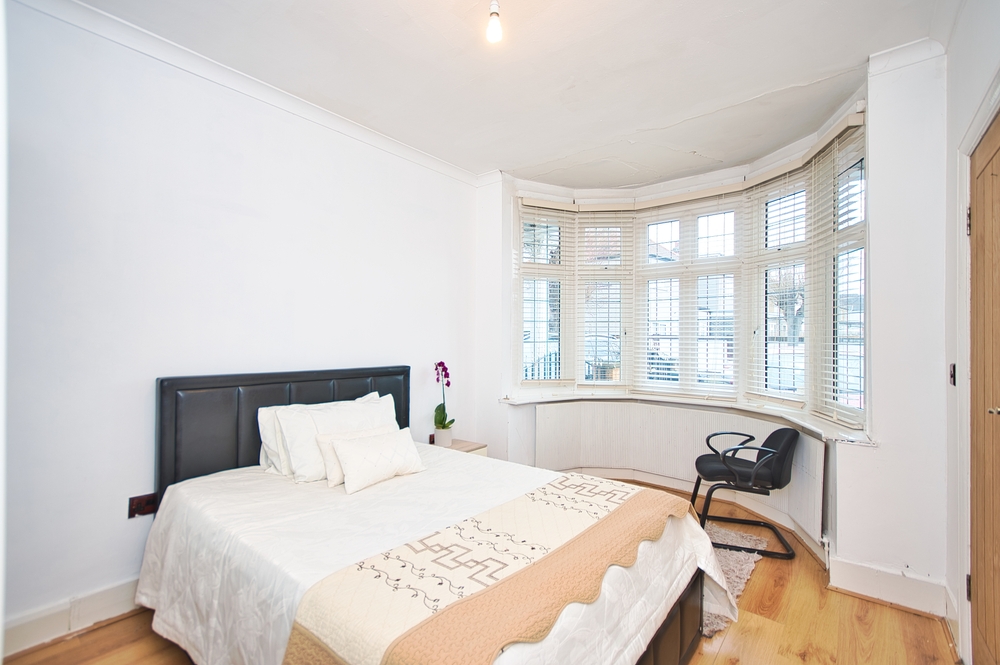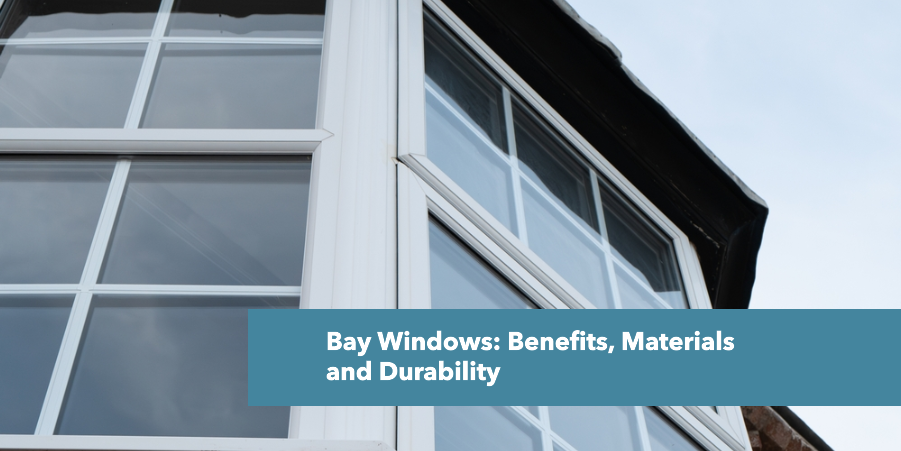What is a Bay Window?
A bay window is a window space that extends outward from the main wall of a building, creating a bay or alcove. It typically consists of a central windowpane, often referred to as a fixed sash, flanked by two or more smaller windows.
What do we Call a Bay Window?
Bay windows, named for their outward projection that creates a “bay” or alcove, are a distinctive architectural feature. The term “bay” itself stems from the Old French word “baee,” meaning opening or hole. In architectural parlance, a bay signifies a space between structural elements, a recess, or a compartment. This is precisely what a bay window accomplishes by extending beyond the exterior wall in various shapes, such as square, hexagonal, or octagonal.
What Makes a Bay Window?
A bay window is a combination of three or more windows that angle outward from the main wall of a structure.
What is the Difference Between Bay Window and A Normal Window?
The primary difference between a bay window and a normal window is the outward projection.
While a normal window is flush with the wall, a bay window extends outward, creating a bay or alcove. This projection provides additional space within the room, allows for more natural light, and can offer enhanced views. Additionally, bay windows typically have a configuration of three or more windows, often with a central fixed window and two or more smaller operable windows.
What are the Benefits of Bay Windows?

The benefits of the bay windows are that bay windows help to increase natural light, and it provide additional space to sit or relax. Also, a bay window improves your view and lastly a bay window increases your home value. Here are more detailed benefits below.
Increased Natural Light: Bay windows are designed to allow more sunlight into a room compared to traditional flat windows. This can create a brighter and more cheerful atmosphere, reducing the need for artificial lighting during the day.
Additional Space: The outward projection of a bay window creates a small alcove or seating area within the room. This extra space can be used for various purposes, such as a reading nook, a place to relax, or even a small dining area.
Improved Views: Bay windows offer a wider field of vision, allowing for panoramic views of the outdoors. This can be particularly beneficial in homes with scenic surroundings, as it provides a constant connection to the natural world.
Enhanced Aesthetics: Bay windows can add architectural interest and visual appeal to a building. Their unique shape and design can create a focal point in a room and enhance the overall curb appeal of a home.
Increased Property Value: Bay windows are often considered a desirable feature by potential homebuyers. As a result, they can increase the value of a property, making them a worthwhile investment.
Are There Different Types of Bay Windows?
Yes there are different types of bay Windows including Full Bay Window, Box Bay Window, Oriel Bay Window, Circle Bay Window, and Canted Bay Window. Let’s learn the types of bay windows.
1. Traditional/Full Bay Window
This classic design features three windows: a large central picture window flanked by two smaller, angled windows. The side windows can be either fixed or operable, providing an expansive view and ample natural light. This type is ideal for living rooms or master bedrooms, creating cozy nooks for relaxation.
2. Box Bay Window
Box bay windows project outward in a box shape, with a flat front and side windows that meet at 90-degree angles. They typically have a deep sill area, making them suitable for plants or decorative items. Box bay windows are often used in kitchens or small dining areas, offering additional space without significant protrusion.
3. Oriel Window
Oriel windows are supported by brackets or corbels and do not extend to the ground. They are commonly found on upper floors, adding architectural interest to buildings. This type is often seen in Tudor or Gothic Revival styles and provides a vantage point from higher stories.
4. Circle Bay Window
These windows consist of a series of panes arranged in a smooth curve, creating a soft, rounded appearance. Circle bay windows are ideal for modern homes that prioritize fluidity in design and are often used in living spaces or libraries.
5. Canted Bay Window
Similar to the traditional bay, canted bay windows feature a flat front with more than three windows, arranged at angles. This design is suited for larger rooms where a bold architectural statement is desired. Canted bay windows are commonly found in Victorian or Edwardian homes.
Is a Bay Window more Expensive?
Bay windows are generally more expensive than standard windows due to the complexity of installation and material and design choices. Let’s learn it in more detail below. If you want an affordable option, please be sure to check out our bay windows page or fill out our form.
1. Complexity of Installation
Bay windows consist of multiple panes (usually three) that need to be carefully aligned and installed. This complexity requires skilled labor, which can increase installation costs. Incorrect installation can lead to structural issues, making professional installation advisable.
2. Material and Design Choices
The materials used for bay windows can significantly affect the price. Options range from basic fiberglass to premium materials like wood or steel, with the latter being more expensive. Additionally, custom designs or energy-efficient features can further increase costs.
3. Size and Configuration
The size and configuration of the bay window also impacts the price. Larger windows or those with intricate designs will naturally cost more. For example, a standard bay window typically measures between 4 to 10 feet wide and can cost significantly more as the size increases.
What are the Costs of Installing Bay Windows in Ireland?
The cost of installing bay windows in Ireland can vary depending on several factors, such as the size, material, and number of panels. Here are some estimate cost ranges of installing a bay window.
Bay Window Prices in Ireland
For a 3-panel bay window in white uPVC, the cost ranges from €1,300 to €1,500, including installation and VAT.
A 4-panel bay window in white uPVC costs between €1,600 and €1,900.
A 5-panel bay window in white uPVC ranges from €2,000 to €2,500.
Woodgrain uPVC bay windows are typically more expensive than white uPVC.
Cost Estimates for Aluminum Bay Windows
3-Panel Bay Windows: The cost typically ranges from €1,100 to €2,600, excluding labor costs.
5-Panel Bay Windows: Installation costs can range from €1,500 to €2,900, depending on the size and quality of the windows.
Multiple Bay Windows: If you plan to install multiple bay windows (e.g., three 5-panel units), the total cost can range from €4,500 to €9,000, again depending on size and specifications.
Additional Cost Considerations
The price of bay windows also depends on the size of the window, with larger windows generally costing more.
Labor costs for installation range from €250 to €275 per day, with two to three personnel working on the project.
Additional expenses such as professional cleaning, triple glazing upgrades, and waste disposal may add to the overall cost.
Average Bay Window Installation Cost
The average cost of installing a bay window in Ireland falls between €1,500 and €8,500, with the typical cost being in the middle of this range.
How Long Does a Bay Window last?
Both uPVC (unplasticized polyvinyl chloride) and aluminum are popular materials for bay windows due to their durability and low maintenance.
UPVC bay windows is known for its durability and can last for many years, often over 25 years.
Aluminium is also a durable material and Aluminium bay windows can last for decades, often exceeding 30 years.
Do I Need Permission for a Bay Window in Ireland?
Yes, in most cases, you will need planning permission to install a bay window in Ireland. It’s essential to check with your local planning authority to determine the specific requirements for your project. They can provide you with guidance and advice on the planning process.
